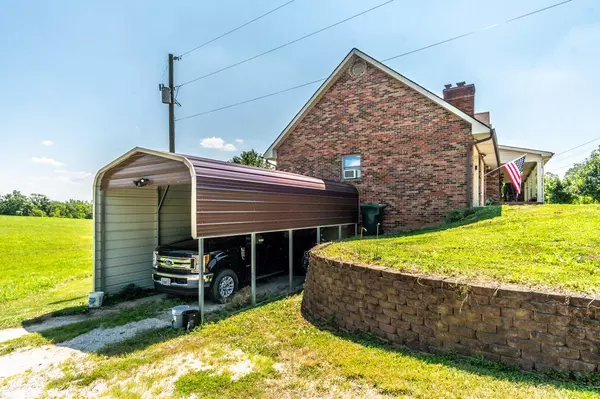For more information regarding the value of a property, please contact us for a free consultation.
290 Ogg Lane Richmond, KY 40475
SOLD DATE : 01/26/2022Want to know what your home might be worth? Contact us for a FREE valuation!

Our team is ready to help you sell your home for the highest possible price ASAP
Key Details
Sold Price $385,000
Property Type Single Family Home
Sub Type Single Family Residence
Listing Status Sold
Purchase Type For Sale
Square Footage 3,319 sqft
Price per Sqft $115
Subdivision Rural
MLS Listing ID 20114961
Sold Date 01/26/22
Style Cape Cod
Bedrooms 4
Full Baths 2
Year Built 1987
Lot Size 13.070 Acres
Property Sub-Type Single Family Residence
Property Description
It's a delight to pull up to this well maintained home that sellers built with love for their family 34 years ago. The setting is 13 acres with mature trees, circle driveway, a well maintained brick story and a half home with a very long front porch lined with rocking chairs. Expect your blood pressure to lower and a feeling of calmness to come over you from just pulling up the driveway. You will see a nice barn up on the hill behind the house with a small fruit orchard nearby and plenty of rolling fields. At back of the farm out of the side there is a small cabin that is wired for a generator and makes a great camp out retreat. The well maintained home has a master bedroom on the first floor, a full bath, kitchen, dining area and a bonus room, upstairs there are two large bedrooms and a full bath. The home basement has a den, laundry room, kitchenette and a bonus room that some may use as a bedroom but it does not have a window, and a utility garage. Going out of the basement there is a covered porch area and then there is an entrance to a second part of a basement that has a huge workshop in it plus a small garage door.
Location
State KY
County Madison
Rooms
Basement Full, Partially Finished
Interior
Interior Features Ceiling Fan(s), Eat-in Kitchen, Walk-In Closet(s)
Heating Heat Pump, Wood, Other
Cooling Geothermal
Flooring Hardwood, Tile
Fireplaces Type Wood Burning
Laundry Electric Dryer Hookup, Washer Hookup
Exterior
Parking Features Attached Garage, Basement, Driveway, Garage Door Opener, Garage Faces Rear, Garage Faces Side
Fence Partial
Utilities Available Electricity Available, Water Available
View Y/N N
Roof Type Dimensional Style
Handicap Access No
Private Pool No
Building
Lot Description Wooded
Story One and One Half
Foundation Block
Sewer Septic Tank
Level or Stories One and One Half
New Construction No
Schools
Elementary Schools Kingston
Middle Schools Farristown
High Schools Madison So
Read Less

GET MORE INFORMATION




