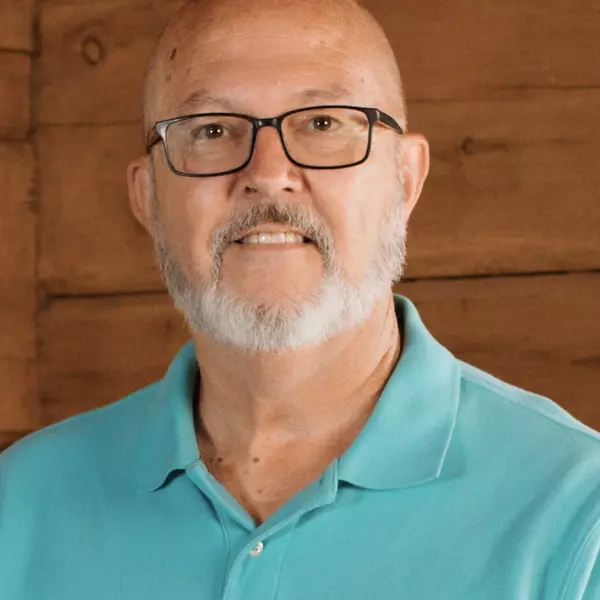For more information regarding the value of a property, please contact us for a free consultation.
128 Braemar Drive Richmond, KY 40475
SOLD DATE : 01/31/2022Want to know what your home might be worth? Contact us for a FREE valuation!

Our team is ready to help you sell your home for the highest possible price ASAP
Key Details
Sold Price $390,500
Property Type Single Family Home
Sub Type Single Family Residence
Listing Status Sold
Purchase Type For Sale
Square Footage 2,350 sqft
Price per Sqft $166
Subdivision Braemar
MLS Listing ID 20126833
Sold Date 01/31/22
Style Ranch
Bedrooms 4
Full Baths 2
Year Built 2017
Lot Size 1.000 Acres
Property Sub-Type Single Family Residence
Property Description
Must see to truly appreciate this all custom brick 4BR/2BA 1-story home on partially finished walk-out basement. This pristine home begins with a true southern style covered front porch and leads to the open great room with wood floors, fireplace w/built-in bookcases and a stunning kitchen w/granite, island w/seating for 3, soft close cabinets, stainless appliances, and dining area. Split BR plan affords a massive owner's suite that boasts a private BA w/dual sinks (granite tops), tile shower, soaker tub & amazing walk-in closet. 2 additional well-proportioned BR's & tile BA for guests on main level. Work from home made easy with a perfect office. Basement has TONS of potential w/ finished bedroom, 1100+ sqft of unfinished space including a rough-in bath, PLUS ~837sqft of living space is finished with exception of ceiling, and not counted in final finished sqft! Covered patio leads to a deck and overlooks the 1-acre yard that backs to a tree line! Oversized 2-car garage, large laundry room, dual zoned HVAC system and more! *Gas logs have never been connected to propane, buyer to verify function. Extra boxes of LVP flooring for part of the unfinished basement will convey with home.
Location
State KY
County Madison
Rooms
Basement BathStubbed, Full, Partially Finished, Walk Out Access
Interior
Interior Features Breakfast Bar, Ceiling Fan(s), Eat-in Kitchen, Primary Downstairs, Walk-In Closet(s)
Heating Heat Pump, Zoned
Cooling Heat Pump, Zoned
Flooring Carpet, Tile, Wood
Fireplaces Type Gas Log
Laundry Electric Dryer Hookup, Washer Hookup
Exterior
Parking Features Attached Garage, Driveway, Garage Door Opener, Garage Faces Front
Garage Spaces 2.0
Fence None
Utilities Available Electricity Connected, Water Connected
View Y/N N
Roof Type Dimensional Style,Shingle
Handicap Access No
Private Pool No
Building
Story One
Foundation Concrete Perimeter
Sewer Septic Tank
Architectural Style true
Level or Stories One
New Construction No
Schools
Elementary Schools Glenn Marshall
Middle Schools Michael Caudill
High Schools Madison Central
Read Less

GET MORE INFORMATION


