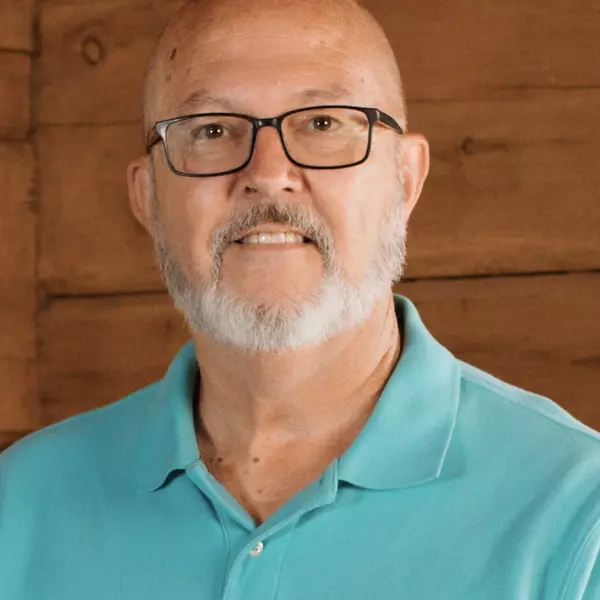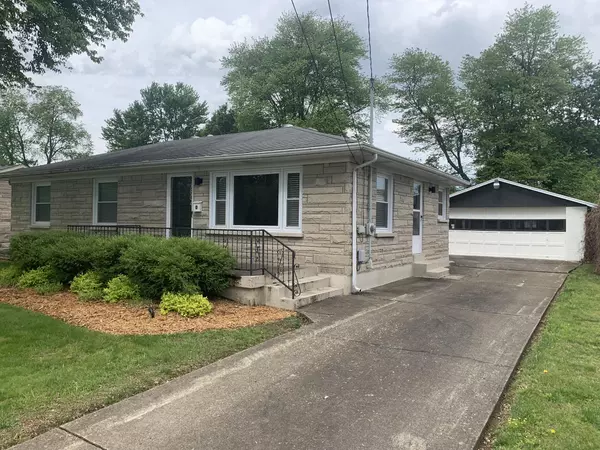For more information regarding the value of a property, please contact us for a free consultation.
7804 Brewer Drive Louisville, KY 40258
SOLD DATE : 06/27/2023Want to know what your home might be worth? Contact us for a FREE valuation!

Our team is ready to help you sell your home for the highest possible price ASAP
Key Details
Sold Price $219,500
Property Type Single Family Home
Sub Type Single Family Residence
Listing Status Sold
Purchase Type For Sale
Square Footage 1,450 sqft
Price per Sqft $151
Subdivision Pleasure Rdg Pk
MLS Listing ID 23008441
Sold Date 06/27/23
Style Ranch
Bedrooms 3
Full Baths 2
Year Built 1963
Lot Size 8,973 Sqft
Acres 0.21
Property Sub-Type Single Family Residence
Property Description
Amazing & Remodeled Bedford Stone RANCH! 3 Bedroom, 2 Bath w/ over-sized 2-car garage...all on FULL Basement!
Tons of updates, including:
Beautifully revised kitchen w/high-end Quartz countertops & custom backsplash, LVP flooring, base cabinetry w/dishwasher addition, fixtures, and free-standing shelving, '23.
New upscale, Stainless-Steel Appliances package installed, '23.
Living room, hallway, & all 3 bedrooms enjoy gleaming, original Hardwood Floors!
Main Full Bath (upstairs) has a brand-New vanity & lighting, along w/updated espresso faucets & fixtures, '23.
Other Upgrades: Exterior & interior light fixtures, paint, plumbing fixtures, NEW hot water heater, 2 new toilets & most plumbing updated, '23.
Basement features a huge entertainment/family room with bar, rec room, separate laundry room, and 2nd FULL bath.
Outside, enjoy all the storage space available in your over-sized 2-car garage w/Workshop! Plus...a brick patio, large backyard w/basketball court & above ground swimming pool!
Selling as-is, inspections are welcome.
Location
State KY
County Jefferson
Rooms
Basement BathStubbed, Full, Partially Finished
Interior
Interior Features Eat-in Kitchen, Primary Downstairs
Heating Forced Air
Cooling Electric
Flooring Concrete, Hardwood, Vinyl, Other
Laundry Electric Dryer Hookup, Washer Hookup
Exterior
Parking Features Detached Garage, Driveway, Garage Door Opener, Garage Faces Front
Garage Spaces 2.0
Fence Wood
Pool Above Ground
Utilities Available Electricity Connected, Natural Gas Connected, Sewer Connected, Water Connected
View Y/N Y
View Neighborhood
Roof Type Metal,Shingle
Handicap Access No
Private Pool Yes
Building
Story One
Foundation Block
Sewer Public Sewer
Architectural Style true
Level or Stories One
New Construction No
Schools
Elementary Schools Jeffersontown
Middle Schools Jefferson Co Trad
High Schools Jeffersontown
Read Less

GET MORE INFORMATION




