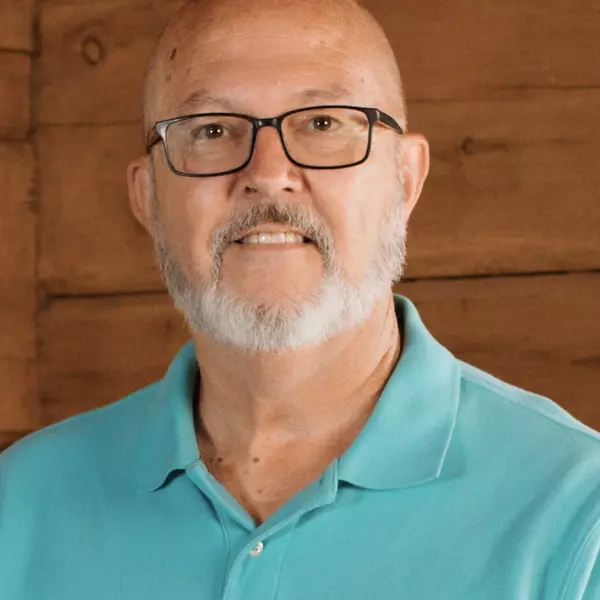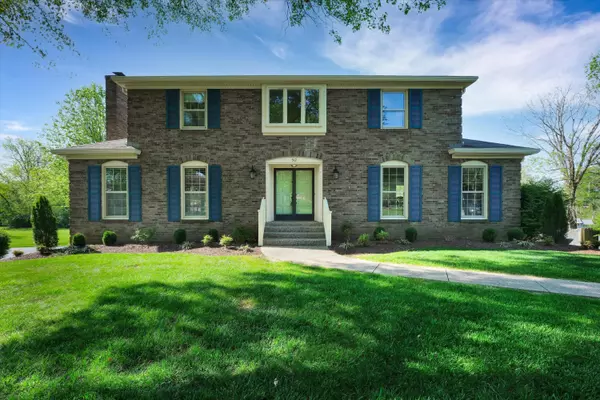For more information regarding the value of a property, please contact us for a free consultation.
512 Pennyroyal Way Louisville, KY 40223
SOLD DATE : 06/16/2025Want to know what your home might be worth? Contact us for a FREE valuation!

Our team is ready to help you sell your home for the highest possible price ASAP
Key Details
Sold Price $460,000
Property Type Single Family Home
Sub Type Single Family Residence
Listing Status Sold
Purchase Type For Sale
Square Footage 2,390 sqft
Price per Sqft $192
Subdivision Plainview
MLS Listing ID 25009305
Sold Date 06/16/25
Style Colonial
Bedrooms 4
Full Baths 2
Half Baths 1
HOA Fees $29/ann
Year Built 1976
Lot Size 0.374 Acres
Acres 0.37
Property Sub-Type Single Family Residence
Property Description
Welcome to 512 Pennyroyal Way in the heart of Plainview! This spacious 4-bedroom, 2.5-bath home offers the perfect blend of comfort, location, and potential. Featuring a walkout finished basement, updated kitchen, fresh paint, modern lighting, and newer flooring throughout the main living areas, this home is move-in ready with room to make it your own. The bathrooms remain original, offering a great opportunity to customize to your style.
Located between Shelbyville Road and Hurstbourne Parkway, you'll love the convenience to dining, shopping, and major highways. Enjoy the charm of the established Plainview neighborhood, complete with optional access to swim and tennis clubs. Don't miss the chance to own a home in one of Louisville's most desirable east-end communities!
Location
State KY
County Jefferson
Rooms
Basement Finished, Full, Walk Out Access
Interior
Interior Features Breakfast Bar, Ceiling Fan(s), Eat-in Kitchen, Entrance Foyer
Heating Heat Pump
Cooling Heat Pump
Flooring Carpet
Laundry Electric Dryer Hookup, Main Level, Washer Hookup
Exterior
Parking Features Attached Garage, Basement, Garage Faces Rear
Garage Spaces 2.5
Fence None
Community Features Pool, Tennis Court(s)
View Y/N Y
View Neighborhood, Trees/Woods
Roof Type Shingle
Handicap Access No
Private Pool No
Building
Lot Description Secluded
Story Two
Foundation Concrete Perimeter
Sewer Public Sewer
Level or Stories Two
New Construction No
Schools
Elementary Schools Lowe
Middle Schools Crosby
High Schools Eastern
Read Less

GET MORE INFORMATION




