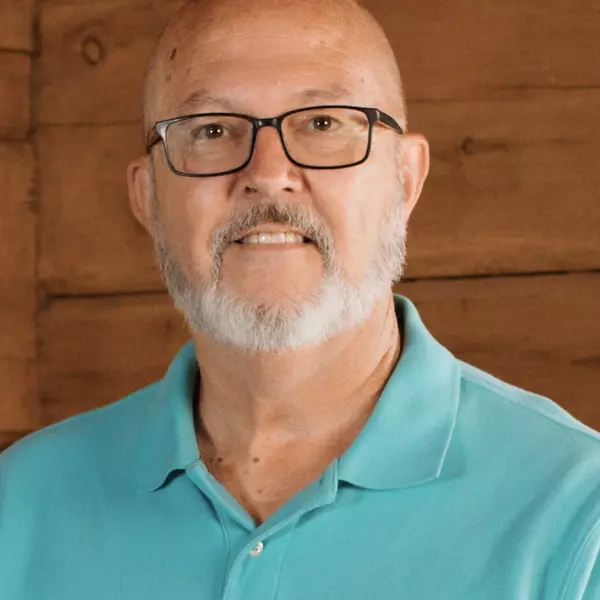For more information regarding the value of a property, please contact us for a free consultation.
1035 Tyburn Lane Frankfort, KY 40601
SOLD DATE : 07/15/2025Want to know what your home might be worth? Contact us for a FREE valuation!

Our team is ready to help you sell your home for the highest possible price ASAP
Key Details
Sold Price $380,000
Property Type Single Family Home
Sub Type Single Family Residence
Listing Status Sold
Purchase Type For Sale
Square Footage 2,245 sqft
Price per Sqft $169
Subdivision Bentwoods
MLS Listing ID 25011792
Sold Date 07/15/25
Style Ranch
Bedrooms 3
Full Baths 3
Year Built 1999
Property Sub-Type Single Family Residence
Property Description
Perfection in a home! This established home in the coveted Bentwoods Subdivision is something straight out of a dream! While entering this exquisite property you will be delighted with the open layout, the timeless white wainscoting & the stylish fresh paint. The large primary bedroom is not only spacious with a sky high vaulted ceiling, it also includes a functional ensuite with a vast bathroom & an amazing walk in closet. The kitchen is made complete with upgraded light fixtures, plenty of cabinetry & a darling pantry. The second bedroom is adorable, pink & full of sunlight. The third bedroom is perfect for a sports fanatic. This side of the home is complete with yet another charming full bath. You mightl fall in love with the basement! There so much room! It includes extra living area, a bonus room with a nice closet, a large full bath & a massive garage with a storm shelter included. The oasis in the back yard is something to be desired! There is room to entertain family and friends with the enchanting patio, the enormous freshly painted deck & a scenic delightful view of a farm from the back yard. This very will may be EVERYTHING you have ever wanted!
Location
State KY
County Franklin
Rooms
Basement Concrete, Finished, Sump Pump, Walk Out Access
Interior
Interior Features Ceiling Fan(s), Eat-in Kitchen, Primary Downstairs, Walk-In Closet(s)
Heating Natural Gas
Cooling Electric
Flooring Carpet, Hardwood, Laminate, Vinyl
Laundry Electric Dryer Hookup, Main Level, Washer Hookup
Exterior
Parking Features Attached Garage, Basement, Driveway, Garage Door Opener, Garage Faces Rear
Garage Spaces 2.0
Fence None
Pool Above Ground
View Y/N Y
View Neighborhood, Trees/Woods
Roof Type Dimensional Style
Handicap Access No
Private Pool Yes
Building
Lot Description Wooded
Story One
Foundation Concrete Perimeter
Sewer Public Sewer
Architectural Style true
Level or Stories One
New Construction No
Schools
Elementary Schools Collins Lane
Middle Schools Bondurant
High Schools Western Hills
Read Less

GET MORE INFORMATION




