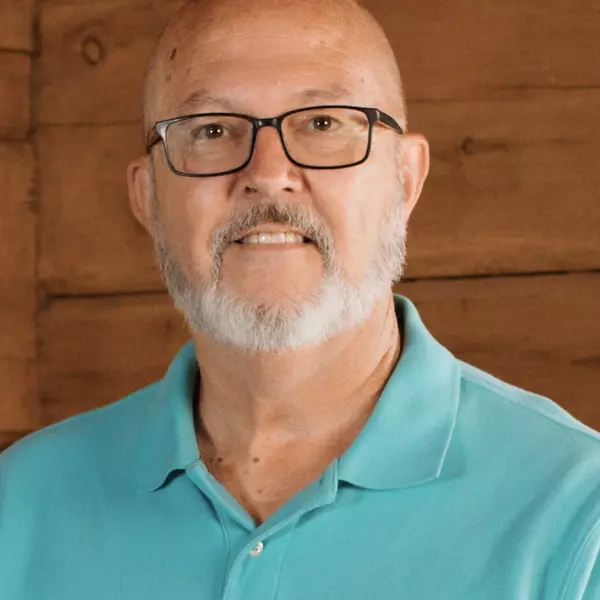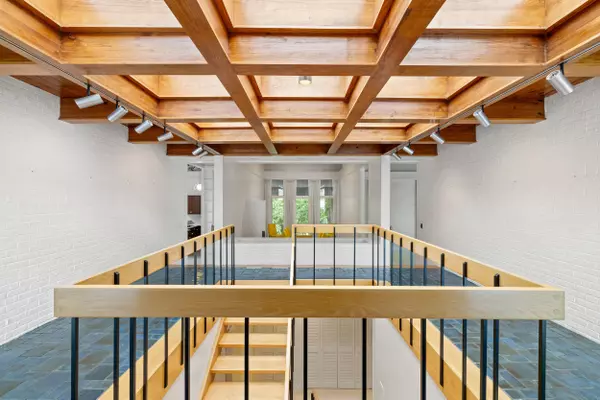For more information regarding the value of a property, please contact us for a free consultation.
1715 Stonehaven Drive Frankfort, KY 40601
SOLD DATE : 07/21/2025Want to know what your home might be worth? Contact us for a FREE valuation!

Our team is ready to help you sell your home for the highest possible price ASAP
Key Details
Sold Price $650,000
Property Type Single Family Home
Sub Type Single Family Residence
Listing Status Sold
Purchase Type For Sale
Square Footage 4,901 sqft
Price per Sqft $132
Subdivision Inverness Estates
MLS Listing ID 25011524
Sold Date 07/21/25
Style Contemporary,Ranch
Bedrooms 5
Full Baths 4
Half Baths 1
Year Built 1975
Lot Size 3.360 Acres
Property Sub-Type Single Family Residence
Property Description
Discover this gem showcasing striking contemporary architecture & breathtaking views. Thoughtfully designed on 2 lots totaling 3+ acres backing to a scenic creek, this private all-brick home features immaculate landscaping & a courtyard with parking for 8 vehicles. Inside, you're welcomed by a dramatic atrium with wood casings, tile floors & a stunning staircase. The main level offers soaring wood-clad ceilings, a spacious living area, formal dining room, & large kitchen, all overlooking the creek & neighbor horse farm. Also on the main level is the primary suite, guest bedroom suite, mudroom, 2 car-garage, a dedicated office with wet bar, plus views of the patios & landscape. The lower levels add 3 bedrooms, 2 full baths, a wood-paneled den, & a workshop. Each level has a fireplace and opens to multi-level covered decks for seamless indoor-outdoor living. Conveniently located on the edge of Frankfort between the horse farms of Lexington and the city of Louisville, featured in Southern Living and Homes & Gardens, this is a rare masterpiece.
Location
State KY
County Franklin
Rooms
Basement Finished
Interior
Interior Features Breakfast Bar, Ceiling Fan(s), Eat-in Kitchen, Entrance Foyer, Primary Downstairs, Walk-In Closet(s), Wet Bar
Heating Electric, Heat Pump
Cooling Electric
Flooring Carpet, Tile, Vinyl
Laundry Electric Dryer Hookup, Washer Hookup
Exterior
Parking Features Attached Garage, Driveway, Garage Faces Side
Garage Spaces 2.0
Fence None
View Y/N Y
View Farm, Neighborhood, Trees/Woods, Water
Roof Type Composition,Shingle
Handicap Access No
Private Pool No
Building
Lot Description Wooded
Story One
Foundation Concrete Perimeter
Sewer Septic Tank
Architectural Style true
Level or Stories One
New Construction No
Schools
Elementary Schools Elkhorn Elem
Middle Schools Elkhorn Middle
High Schools Franklin Co
Read Less

GET MORE INFORMATION




