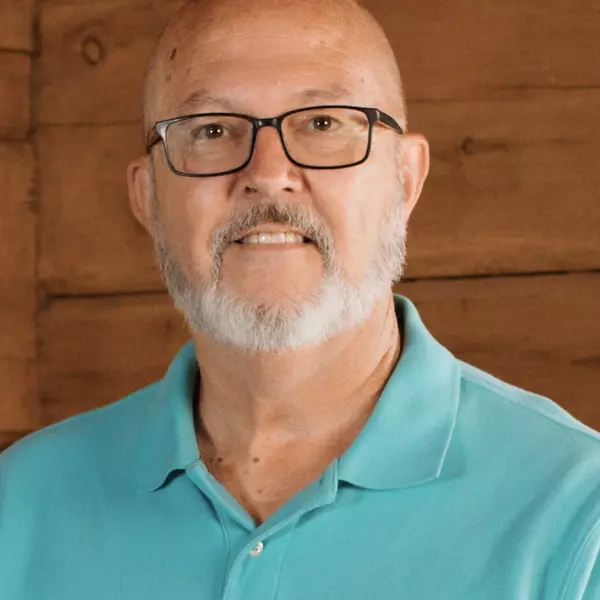For more information regarding the value of a property, please contact us for a free consultation.
198 Bethesda Loop Monticello, KY 42633
SOLD DATE : 07/14/2025Want to know what your home might be worth? Contact us for a FREE valuation!

Our team is ready to help you sell your home for the highest possible price ASAP
Key Details
Sold Price $345,000
Property Type Single Family Home
Sub Type Single Family Residence
Listing Status Sold
Purchase Type For Sale
Square Footage 3,810 sqft
Price per Sqft $90
Subdivision Bethesda Heights
MLS Listing ID 25007467
Sold Date 07/14/25
Style Ranch
Bedrooms 5
Full Baths 4
Year Built 2008
Lot Size 8.290 Acres
Property Sub-Type Single Family Residence
Property Description
Well Maintained Home On A Private Lot Sitting Amongst Beautiful Trees That Backs To Beaver Creek!!! This 5 Bedroom 4 Bath Ranch With A Bonus Room Above Garage Sits On A Full Walkout Basement! Get Ready This Property Provides Space For The Whole Family And Is Perfect For Enjoying The Tranquility Of Nature While Keeping All The Comforts Of A Custom Built Home! Features Include A Large Front Porch Perfect For Passing Time; Massive Back Deck Overlooking The Trees And Beaver Creek; Large Storage Shed At Rear Of Home; Two Car Attached Garage; Formal Dining Room; Open Living/Kitchen Concept; Primary Bedroom On The Main Floor With En-Suite; Handicap Accessible Tub; Two More Generous Sized Bedrooms On The Main Floor; Laundry/Mudroom; A Big Bedroom With Its Own Bathroom Above The Garage; A Large Family Room In Basement Along With Another Bedroom And Bathroom And A Nice Unfinished Space Perfect for Storage or A Workshop; You Will Just Love The Peacefullness Of This Property. It Also Comes With Another Lot That Is Surrounded By Trees That Could Be Made Into A Pond; There Is Also Potential To Build Another Home! All This And More Awaits You Schedule A Private Showing Today!
Location
State KY
County Wayne
Rooms
Basement BathStubbed, Concrete, Finished, Full, Walk Out Access
Interior
Interior Features Ceiling Fan(s), Eat-in Kitchen, Entrance Foyer, Primary Downstairs, Walk-In Closet(s)
Heating Electric, Heat Pump
Cooling Electric, Heat Pump
Flooring Carpet, Hardwood, Tile
Laundry Electric Dryer Hookup, Washer Hookup
Exterior
Parking Features Attached Garage, Driveway, Garage Faces Front
Garage Spaces 2.0
Fence None
Utilities Available Electricity Connected, Water Connected
View Y/N Y
View Neighborhood, Rural, Trees/Woods, Water
Roof Type Shingle
Handicap Access No
Private Pool No
Building
Story One and One Half
Foundation Concrete Perimeter
Sewer Septic Tank
Architectural Style true
Level or Stories One and One Half
New Construction No
Schools
Elementary Schools Wayne Co
Middle Schools Wayne Co
High Schools Wayne Co
Read Less

GET MORE INFORMATION




