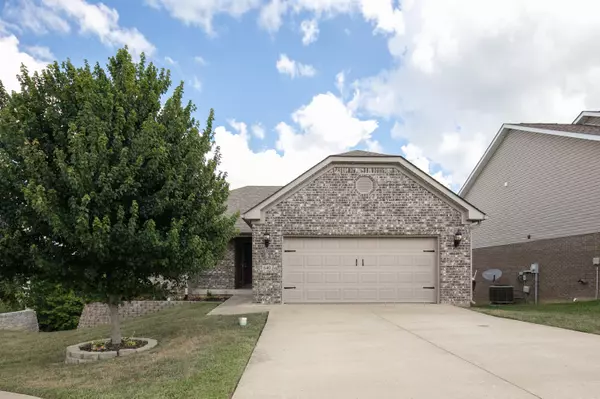For more information regarding the value of a property, please contact us for a free consultation.
640 Fairfax Lane Richmond, KY 40475
SOLD DATE : 09/25/2025Want to know what your home might be worth? Contact us for a FREE valuation!

Our team is ready to help you sell your home for the highest possible price ASAP
Key Details
Sold Price $320,500
Property Type Single Family Home
Sub Type Single Family Residence
Listing Status Sold
Purchase Type For Sale
Square Footage 1,553 sqft
Price per Sqft $206
Subdivision Heritage Place
MLS Listing ID 25017971
Sold Date 09/25/25
Style Ranch
Bedrooms 3
Full Baths 2
Year Built 2018
Lot Size 8,712 Sqft
Property Sub-Type Single Family Residence
Property Description
Perfectly blending thoughtful design with superior craftsmanship, this 3 BD, 2 BA home, built in 2018 by renowned builder Mark Wilds, offers lasting quality and modern comfort. Exceptionally maintained, it reflects Wilds' trademark craftsmanship, built with quality materials and energy-conscious features, including 2x6 exterior walls, spray foam insulation, a conditioned crawl space, tankless gas water heater, and high-efficiency HVAC system.
The open floor plan connects the living room - complete with custom built-ins - to a well-appointed kitchen featuring granite countertops, a walk-in pantry, coffee bar, gas range, and single-basin island sink. Just off the main living area, the welcoming primary suite offers a spacious bedroom, en-suite bath with dual vanities, and an expansive walk-in closet. The covered deck with detailed woodworking overlooks mature trees for added privacy.
Tucked away on a quiet cul-de-sac less than one mile from I-75, Richmond Centre, and the forthcoming Farms at Barnes Mill, this home offers convenience to shopping, dining, and future amenities in a peaceful setting - perfect for those seeking comfort, quality, and a location that truly has it ALL
Location
State KY
County Madison
Rooms
Basement Crawl Space
Interior
Interior Features Breakfast Bar, Ceiling Fan(s), Eat-in Kitchen, Entrance Foyer, Primary Downstairs, Walk-In Closet(s)
Heating Electric, Heat Pump
Cooling Electric, Heat Pump
Flooring Carpet, Tile, Vinyl
Laundry Electric Dryer Hookup, Main Level, Washer Hookup
Exterior
Parking Features Attached Garage, Driveway, Garage Faces Front
Garage Spaces 2.0
Fence Wood, Other
Utilities Available Electricity Connected, Natural Gas Connected, Sewer Connected, Water Connected
View Y/N Y
View Neighborhood, Trees/Woods
Roof Type Shingle
Handicap Access No
Private Pool No
Building
Story One
Sewer Public Sewer
Architectural Style true
Level or Stories One
New Construction No
Schools
Elementary Schools Kit Carson
Middle Schools Madison Mid
High Schools Madison Central
Read Less

GET MORE INFORMATION




