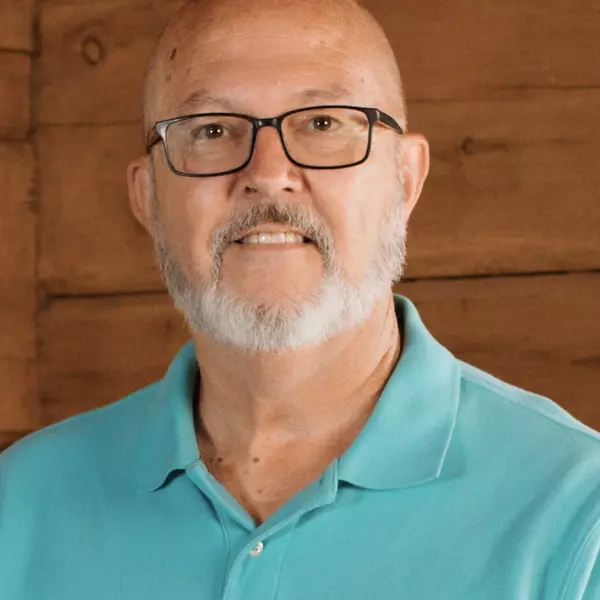For more information regarding the value of a property, please contact us for a free consultation.
120 Bernie Trail Nicholasville, KY 40356
SOLD DATE : 10/10/2025Want to know what your home might be worth? Contact us for a FREE valuation!

Our team is ready to help you sell your home for the highest possible price ASAP
Key Details
Sold Price $365,000
Property Type Single Family Home
Sub Type Single Family Residence
Listing Status Sold
Purchase Type For Sale
Square Footage 1,680 sqft
Price per Sqft $217
Subdivision Lou Carlton
MLS Listing ID 25018411
Sold Date 10/10/25
Style Ranch
Bedrooms 3
Full Baths 2
Year Built 2006
Lot Size 8,276 Sqft
Acres 0.19
Property Sub-Type Single Family Residence
Property Description
Coming Soon! Professional Photography, Videos and Drone Footage Coming Soon! ''Welcome to your dream home in the highly sought-after Lou Carlton neighborhood! Overlooking the scenic RJ Corman Farm, enjoy breathtaking sunsets from the screened sunroom, choice to unwind on the sun room, covered porch with swing or hot tub!
This home was rebuilt in 2014 and freshly painted, this white brick ranch offers 1,680 sq. ft. of thoughtfully designed living space with gleaming hardwood floors. Inside, find a foyer with tray ceiling, a modern kitchen with abundant custom soft-close cabinetry, stainless steel appliances, and a vaulted great room perfect for entertaining.
This home features 3 spacious bedrooms with tray ceilings and 2 full bathrooms, including a primary suite retreat with a luxurious ensuite—double vanity, soaking tub, walk-in shower, and large walk-in closet.
Outdoor living shines with a screened lanai and serene countryside views, blending modern comfort with rural charm, Hot tub to stay.
Bonus: detached cottage with electric, heat, and cooling—ideal for an office, studio, or guest space. 🌟 Children's Miracle Network Home—donation made at closing!
Location
State KY
County Jessamine
Rooms
Basement Crawl Space
Interior
Interior Features Breakfast Bar, Ceiling Fan(s), Eat-in Kitchen, Entrance Foyer, Primary Downstairs, Walk-In Closet(s)
Heating Heat Pump, Natural Gas, Other
Cooling Heat Pump, Other
Flooring Hardwood, Tile
Fireplaces Type Gas Log
Laundry Electric Dryer Hookup, Washer Hookup
Exterior
Exterior Feature Other
Parking Features Attached Garage, Driveway, Garage Faces Front
Garage Spaces 2.0
Fence Chain Link, Privacy
Utilities Available Electricity Connected, Sewer Connected, Water Connected
View Y/N Y
View Farm, Neighborhood
Roof Type Dimensional Style,Shingle
Handicap Access No
Private Pool No
Building
Story One
Foundation Block
Sewer Public Sewer
Architectural Style true
Level or Stories One
New Construction No
Schools
Elementary Schools Rosenwald
Middle Schools West Jessamine Middle School
High Schools West Jess Hs
Read Less

GET MORE INFORMATION




