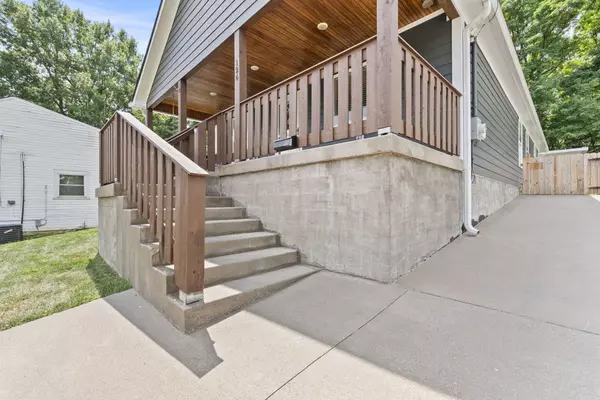For more information regarding the value of a property, please contact us for a free consultation.
126 Ashton Drive Lexington, KY 40505
SOLD DATE : 10/24/2025Want to know what your home might be worth? Contact us for a FREE valuation!

Our team is ready to help you sell your home for the highest possible price ASAP
Key Details
Sold Price $285,000
Property Type Single Family Home
Sub Type Single Family Residence
Listing Status Sold
Purchase Type For Sale
Square Footage 1,546 sqft
Price per Sqft $184
Subdivision Druid Hill
MLS Listing ID 25017266
Sold Date 10/24/25
Style Ranch
Bedrooms 3
Full Baths 2
Year Built 2020
Lot Size 6,273 Sqft
Acres 0.14
Property Sub-Type Single Family Residence
Property Description
Tucked away on Lexington's northeast side just off Winchester Road, this 5-year-old one story home stands out with its modern construction and thoughtful design. Built with low-maintenance Hardiplank siding and no carpet— only durable laminate throughout—this one is move-in ready! Enter into a spacious open floor plan offering large living room, additional dining or flex space and gorgeous kitchen with granite countertops, island/breakfast bar, abundant cabinetry, and new backsplash. Down the hall you'll find the shared full bath, two bedrooms, and multiple closets for storage. The centrally located laundry room even connects directly to the oversized walk-in closet in the back primary suite for added convenience. Outside, enjoy a cozy backyard with a patio pad and large storage shed, perfect for entertaining or just relaxing (already wired for a hot tub!). But the real star? That inviting front porch. Spacious and covered with finished details that give it a cozy, elevated feel—it even comes with a porch swing, because once you sit down, you'll never want to leave. Just minutes from Hamburg, New Circle, I-75, and everything east Lexington has to offer!
Location
State KY
County Fayette
Rooms
Basement Crawl Space
Interior
Interior Features Breakfast Bar, Ceiling Fan(s), Primary Downstairs, Walk-In Closet(s)
Heating Electric, Forced Air
Cooling Electric
Flooring Laminate, Tile
Laundry Electric Dryer Hookup, Main Level, Washer Hookup
Exterior
Parking Features Driveway, Off Street
Fence Privacy, Wood
Utilities Available Electricity Connected, Sewer Connected, Water Connected
View Y/N N
Roof Type Shingle
Handicap Access No
Private Pool No
Building
Story One
Foundation Block
Sewer Public Sewer
Architectural Style true
Level or Stories One
New Construction No
Schools
Elementary Schools Yates
Middle Schools Crawford
High Schools Frederick Douglass
Read Less

GET MORE INFORMATION




