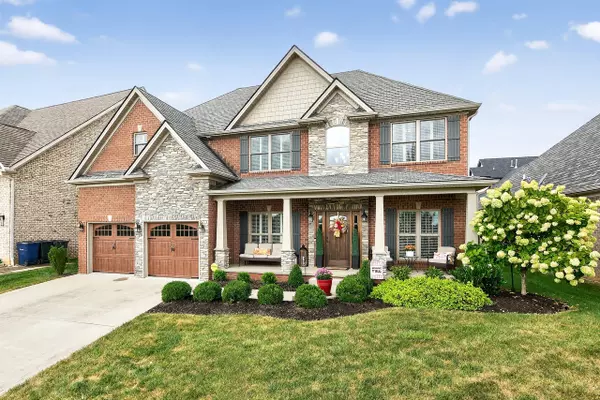For more information regarding the value of a property, please contact us for a free consultation.
2433 Pascoli Place Lexington, KY 40509
SOLD DATE : 10/27/2025Want to know what your home might be worth? Contact us for a FREE valuation!

Our team is ready to help you sell your home for the highest possible price ASAP
Key Details
Sold Price $700,000
Property Type Single Family Home
Sub Type Single Family Residence
Listing Status Sold
Purchase Type For Sale
Square Footage 3,100 sqft
Price per Sqft $225
Subdivision Tuscany
MLS Listing ID 25019073
Sold Date 10/27/25
Bedrooms 5
Full Baths 3
HOA Fees $25/ann
Year Built 2016
Lot Size 7,080 Sqft
Acres 0.16
Property Sub-Type Single Family Residence
Property Description
Elegant 2 story home offers beautiful curb appeal with lush landscaping and lovely covered front porch. Enter the 2-story foyer leading to beautiful entertaining area with stunning dining room, butlers bar, and the impressive open great room with coffer ceiling, stone faced fireplace with gas logs. Dream kitchen offers all stainless appliances, gas cooktop, beautiful bar and breakfast area. Spacious 1st floor guest or primary suite with large full bath that offers nice soaking tub, walk-in tile shower, double bow sink & walk in closet! Hardwood flooring through out 1st floor, custom made shutter blinds through out home & wrought iron spindles for stairs. Exterior front finishes w/ copper flashing, under eve lighting, stone accents, pillar columns & more. You'll enjoy the beautiful fenced backyard that offers a large attached gazebo for everyone's enjoyment. Easy access to all that Hamburg has to offer, dining, YMCA , shopping, movie theater, convenient to I-75. Come and see what all this home and The Tuscany neighborhood has to offer.
Location
State KY
County Fayette
Interior
Interior Features Breakfast Bar, Ceiling Fan(s), Entrance Foyer, In-Law Floorplan, Walk-In Closet(s), Other
Heating Electric, Heat Pump, Zoned
Cooling Electric, Heat Pump
Flooring Carpet, Hardwood, Tile
Laundry Electric Dryer Hookup, Main Level, Washer Hookup
Exterior
Parking Features Attached Garage, Garage Door Opener, Garage Faces Front
Garage Spaces 2.0
Fence Other
Utilities Available Electricity Connected, Sewer Connected, Water Connected
View Y/N Y
View Neighborhood
Roof Type Dimensional Style
Handicap Access No
Private Pool No
Building
Story Two
Foundation Block, Slab
Sewer Public Sewer
Level or Stories Two
New Construction No
Schools
Elementary Schools Liberty
Middle Schools Crawford
High Schools Frederick Douglass
Read Less

GET MORE INFORMATION




