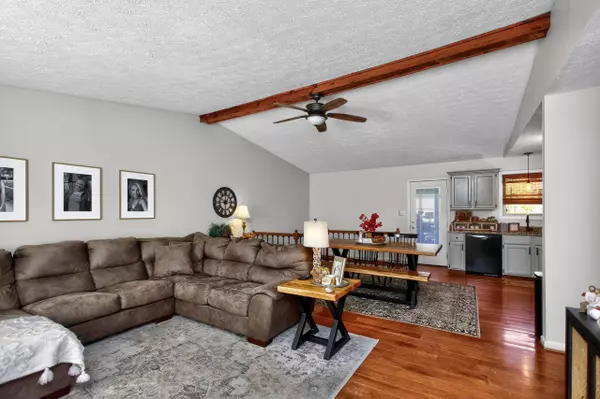For more information regarding the value of a property, please contact us for a free consultation.
727 Terry Drive Winchester, KY 40391
SOLD DATE : 10/30/2025Want to know what your home might be worth? Contact us for a FREE valuation!

Our team is ready to help you sell your home for the highest possible price ASAP
Key Details
Sold Price $273,000
Property Type Single Family Home
Sub Type Single Family Residence
Listing Status Sold
Purchase Type For Sale
Square Footage 1,958 sqft
Price per Sqft $139
Subdivision Westmeade
MLS Listing ID 25501536
Sold Date 10/30/25
Style Ranch
Bedrooms 3
Full Baths 1
Half Baths 1
Year Built 1982
Lot Size 7,405 Sqft
Acres 0.17
Property Sub-Type Single Family Residence
Property Description
Located near the end of a quiet cul-de-sac, this brick ranch features a finished basement and loads of character—completely move-in ready! Step inside to an inviting open-concept living, dining, and kitchen area with high ceilings and a warm wood beam accent. Hardwood and tile flooring run throughout the home, plus don't miss the granite countertops in the kitchen. Down the hall are 3 bedrooms, including a primary bedroom with a walk-in closet, and a full bath with beautiful tile flooring! The finished basement adds even more living space with a cozy family room, half bath, bonus room (perfect for office, gym, or guest space), a large laundry room with plenty of storage space. A former basement garage has been converted to a cool hangout space or would be perfect for a workshop or to be used as an auxiliary garage for lawn/pool equipment. Outside, enjoy a multi-level deck, covered patio, and above-ground pool, perfect for entertaining! All pool equipment will stay with the property. Cute, functional, and ready for its next owner!
Location
State KY
County Clark
Rooms
Basement Finished, Full, Interior Entry, Walk Out Access
Interior
Interior Features Ceiling Fan(s), Eat-in Kitchen, Primary Downstairs, Walk-In Closet(s)
Heating Natural Gas
Cooling Electric
Flooring Hardwood, Tile
Laundry Electric Dryer Hookup, Washer Hookup
Exterior
Parking Features Driveway
Fence Privacy, Wood
Pool Above Ground
Utilities Available Electricity Connected, Natural Gas Connected, Sewer Connected, Water Connected
View Y/N N
Roof Type Shingle
Handicap Access No
Private Pool Yes
Building
Story One
Foundation Block, Concrete Perimeter
Sewer Public Sewer
Architectural Style true
Level or Stories One
New Construction No
Schools
Elementary Schools Strode Station
Middle Schools Robert Campbell
High Schools Grc
Read Less

GET MORE INFORMATION




