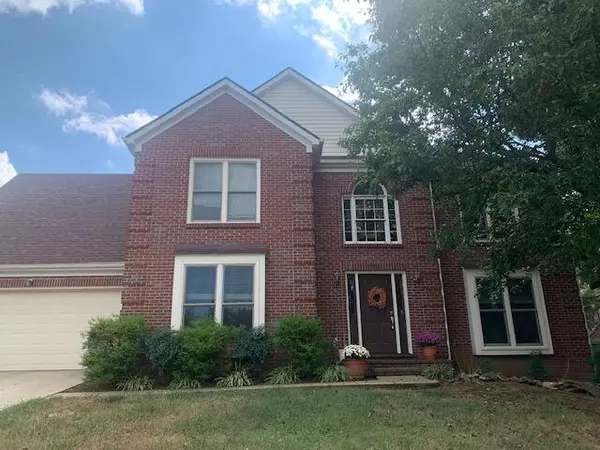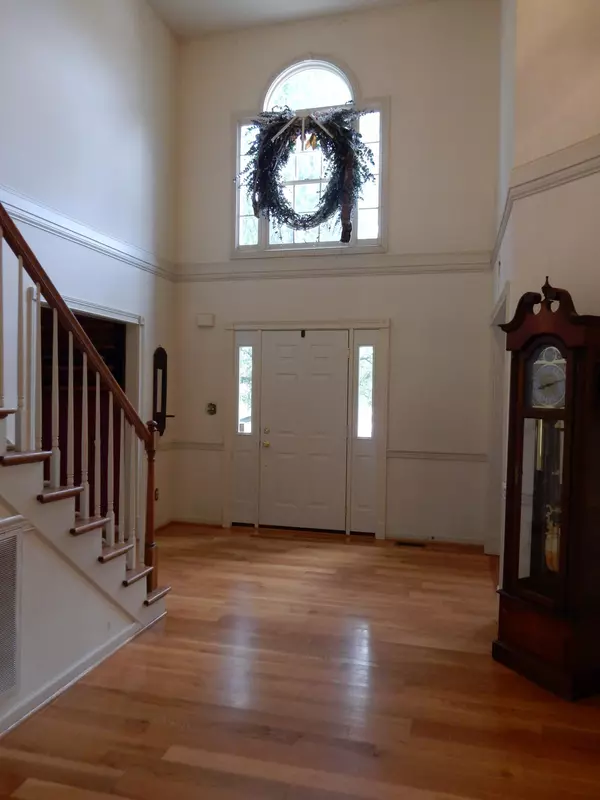For more information regarding the value of a property, please contact us for a free consultation.
960 Rockbridge Road Lexington, KY 40515
SOLD DATE : 10/24/2025Want to know what your home might be worth? Contact us for a FREE valuation!

Our team is ready to help you sell your home for the highest possible price ASAP
Key Details
Sold Price $400,000
Property Type Single Family Home
Sub Type Single Family Residence
Listing Status Sold
Purchase Type For Sale
Square Footage 2,840 sqft
Price per Sqft $140
Subdivision Cumberland Hill
MLS Listing ID 25501995
Sold Date 10/24/25
Style Mid-Century Modern
Bedrooms 4
Full Baths 2
Half Baths 1
HOA Fees $4/ann
Year Built 1993
Lot Size 10,454 Sqft
Acres 0.24
Property Sub-Type Single Family Residence
Property Description
This is a Harry Whitman built home which always speaks "Quality Builder". This was one of Harrys favorite floor plans and its easy to see why. A lovely two story entry with a graceful, partially circular staircase welcomes you to this timeless floorplan. A spacious workmanlike eat in kitchen gives way to views of the cozy family room with its bank of windows and a fireplace flanked by bookshelves. A dining room, formal living room, half bath and laundry room complete the first floor living. The large primary with a spacious full bath, 3 additional bedrooms of good size and a bonus room with like new carpet makes up the second floor. This home has been loved by the family who grew up here and the owners have in the past few years invested in the important & costly upgrades of all new windows and doors, new roof and a new HVAC 2nd floor unit. A large fenced yard offers a clean slate for the gardener and a place for kiddos and pups to roam!
Location
State KY
County Fayette
Rooms
Basement Crawl Space
Interior
Interior Features Breakfast Bar, Ceiling Fan(s), Eat-in Kitchen, Entrance Foyer, Walk-In Closet(s)
Heating Forced Air, Natural Gas, Zoned
Cooling Ceiling Fan(s), Central Air, Electric, Zoned
Flooring Carpet, Hardwood, Marble, Vinyl
Fireplaces Type Gas Log
Laundry Electric Dryer Hookup, Main Level, Washer Hookup
Exterior
Parking Features Attached Garage, Driveway, Garage Door Opener, Garage Faces Front
Garage Spaces 2.0
Fence Wood
Utilities Available Electricity Connected, Natural Gas Connected, Sewer Connected, Water Connected
View Y/N Y
View Neighborhood, Trees/Woods
Roof Type Composition,Dimensional Style
Handicap Access No
Private Pool No
Building
Story Two
Foundation Block
Sewer Public Sewer
Level or Stories Two
New Construction No
Schools
Elementary Schools Veterans
Middle Schools Southern
High Schools Tates Creek
Read Less

GET MORE INFORMATION




