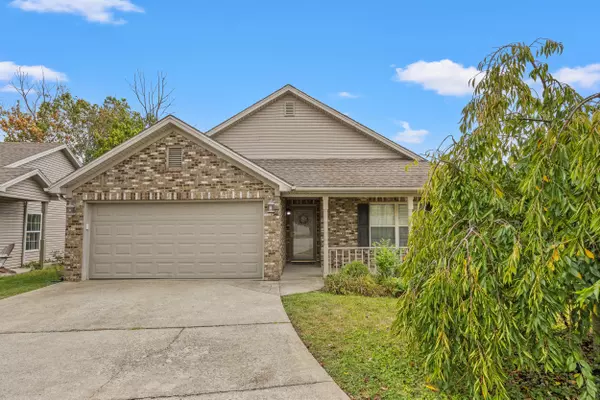For more information regarding the value of a property, please contact us for a free consultation.
3112 Popham Court Lexington, KY 40509
SOLD DATE : 10/31/2025Want to know what your home might be worth? Contact us for a FREE valuation!

Our team is ready to help you sell your home for the highest possible price ASAP
Key Details
Sold Price $319,000
Property Type Single Family Home
Sub Type Single Family Residence
Listing Status Sold
Purchase Type For Sale
Square Footage 1,544 sqft
Price per Sqft $206
Subdivision Gleneagles
MLS Listing ID 25502181
Sold Date 10/31/25
Style Colonial
Bedrooms 3
Full Baths 2
HOA Fees $17/qua
Year Built 2003
Lot Size 6,969 Sqft
Acres 0.16
Property Sub-Type Single Family Residence
Property Description
Welcome to this exceptional one-level living residence, nestled in the esteemed Gleneagles Subdivision, conveniently located near Hamburg Shopping Centers and I-75/64. This well cared for 3-bedroom, 2-bathroom, 2-car attached ranch boasts a coveted cul-de-sac location, complemented by a covered front porch and a spacious back patio overlooking a fenced backyard. The interior of this home showcases an open concept design, featuring vaulted ceilings in the family room, complete with a cozy fireplace equipped with gas logs, which seamlessly flows into the eat-in kitchen, appointed with sleek, updated stainless steel appliances. The expansive master suite boasts vaulted ceilings, a generous walk-in closet, and a serene bath, complete with ceramic tile flooring and a relaxing walk-in shower. The thoughtful split-bedroom plan offers two additional bedrooms, each complete with ample closet space, including one with a generous walk-in closet and the other with a spacious walk-in closet. A conveniently located full bath separates both bedrooms. The laundry room is a full-sized room, providing direct access to the garage, complete with a pull-down attic. This lovely residence is being offered in as-is condition. Schedule your showing today!
Location
State KY
County Fayette
Interior
Interior Features Ceiling Fan(s), Eat-in Kitchen, Entrance Foyer, Walk-In Closet(s)
Heating Electric, Heat Pump
Cooling Electric, Heat Pump
Flooring Carpet, Ceramic Tile
Fireplaces Type Gas Log
Laundry Electric Dryer Hookup, Main Level, Washer Hookup
Exterior
Parking Features Driveway, Garage Faces Front
Garage Spaces 2.0
Fence Privacy
Utilities Available Cable Available, Electricity Available, Propane Connected, Sewer Available, Water Available
View Y/N N
Roof Type Dimensional Style,Shingle
Handicap Access No
Private Pool No
Building
Story One
Foundation Slab
Sewer Public Sewer
Level or Stories One
New Construction No
Schools
Elementary Schools Brenda Cowan
Middle Schools Mary E Britton
High Schools Frederick Douglass
Read Less

GET MORE INFORMATION




